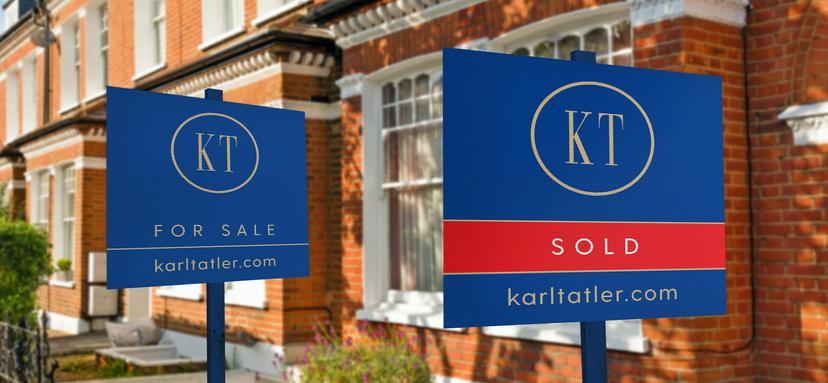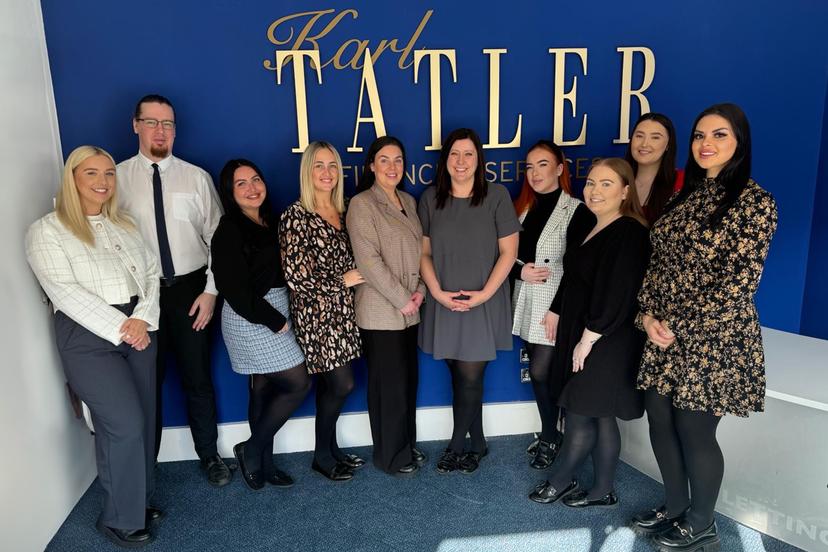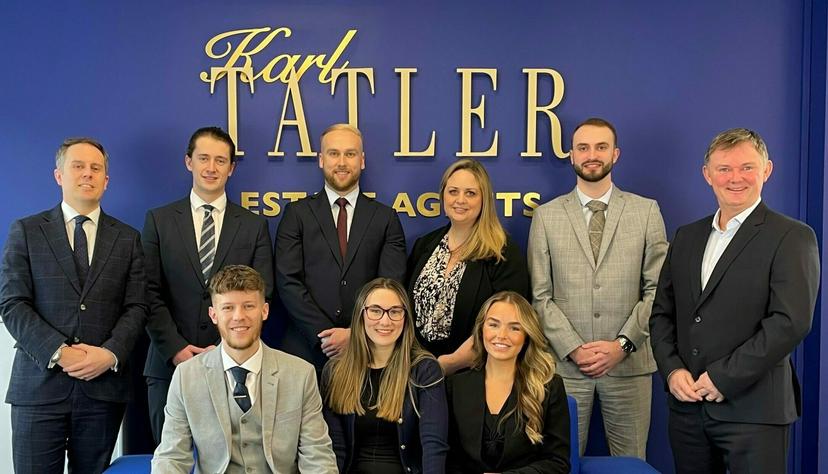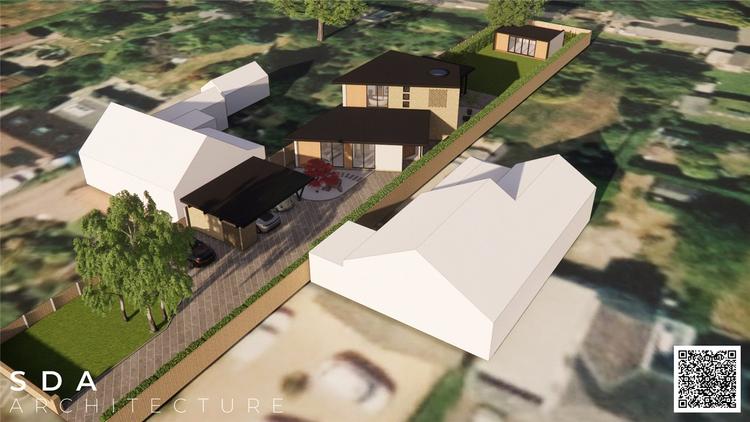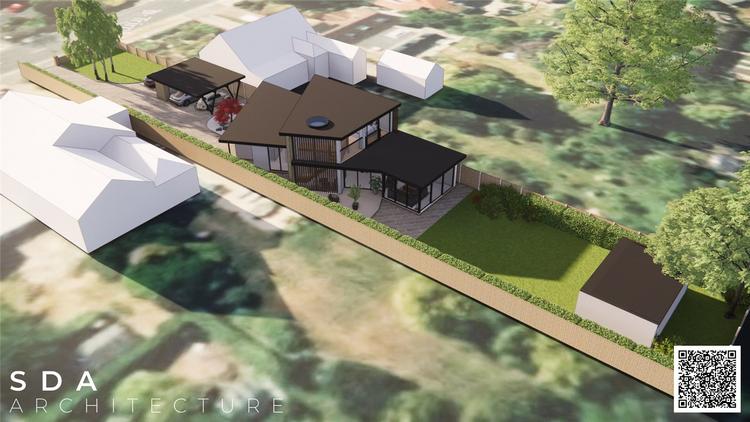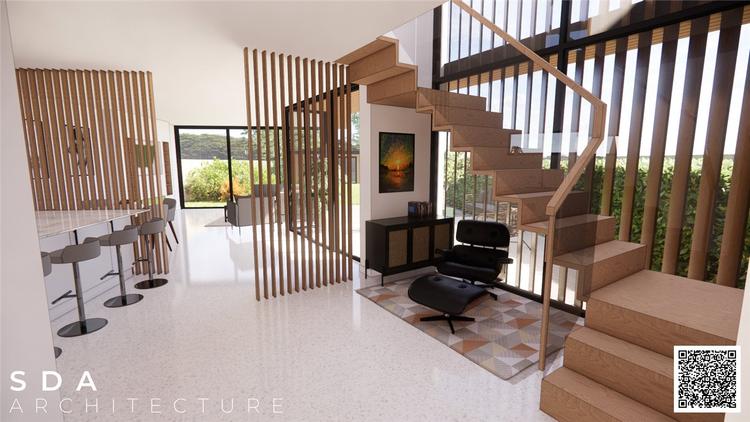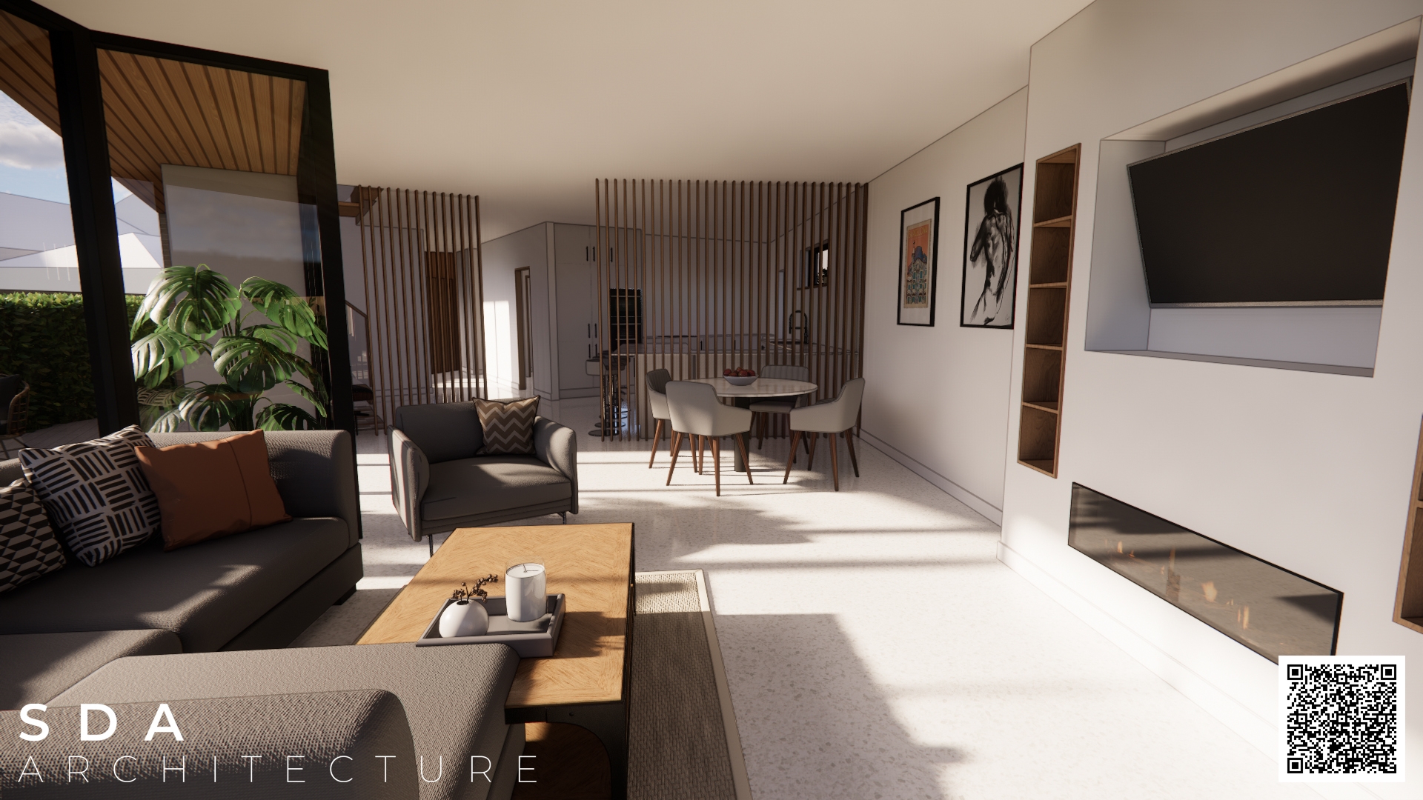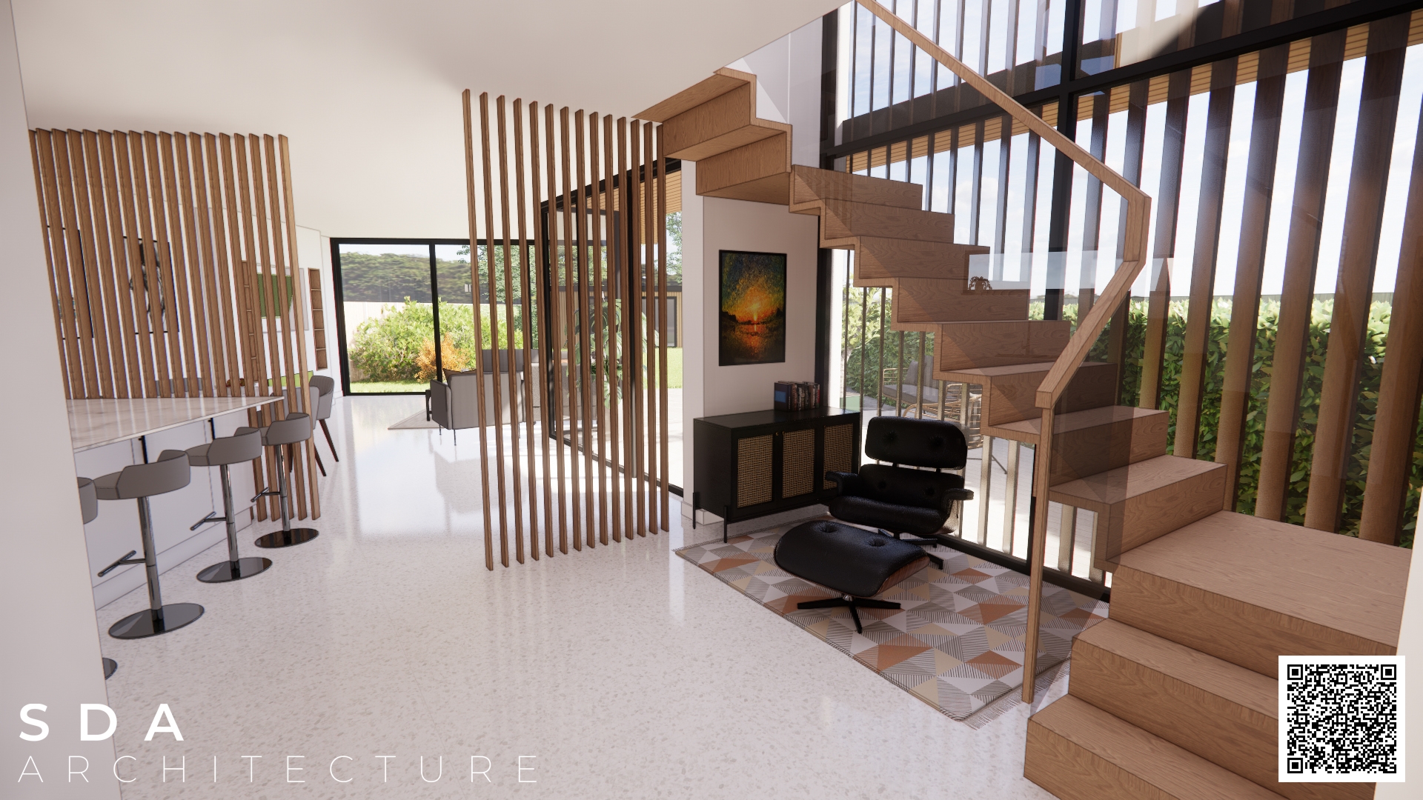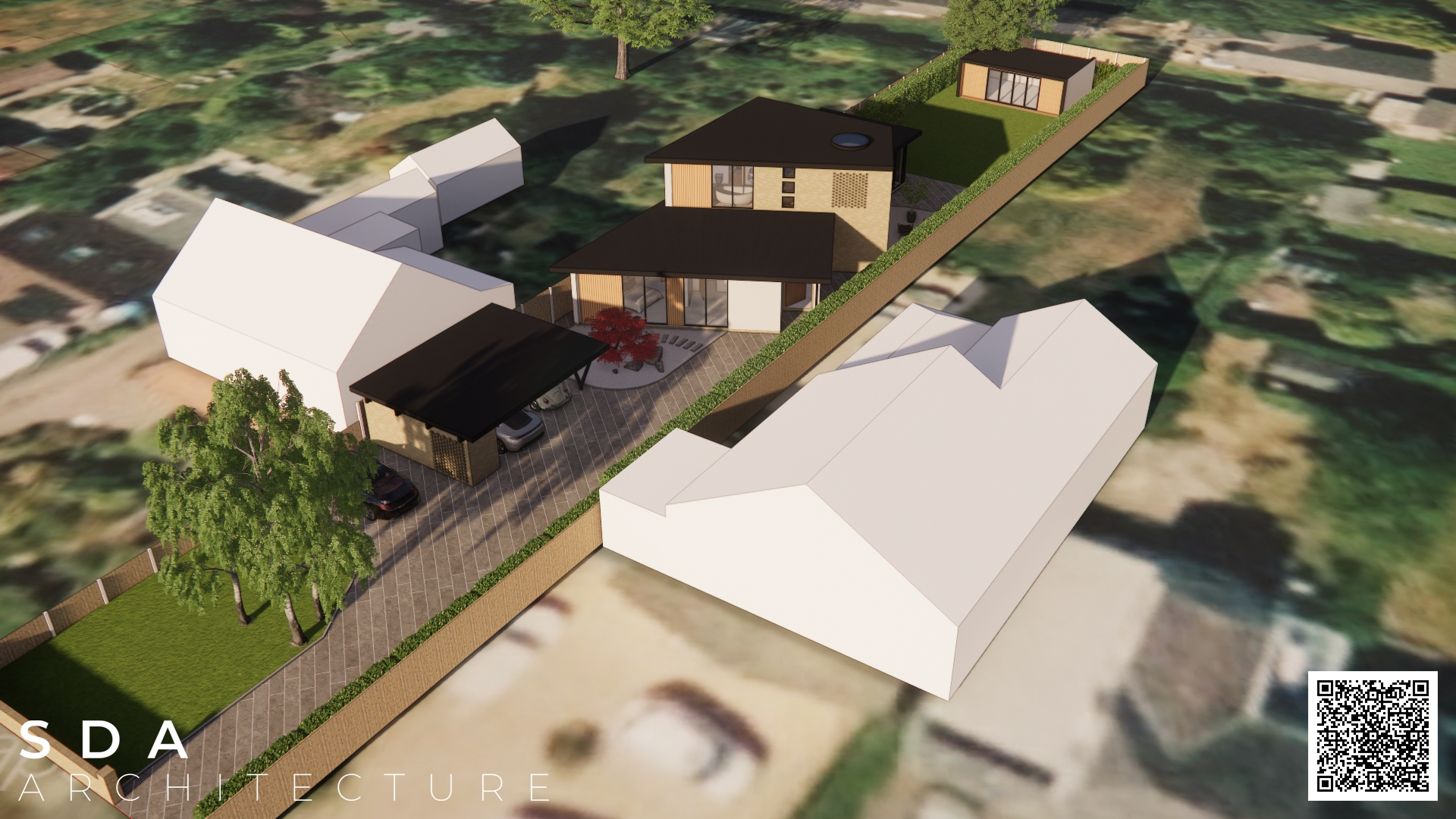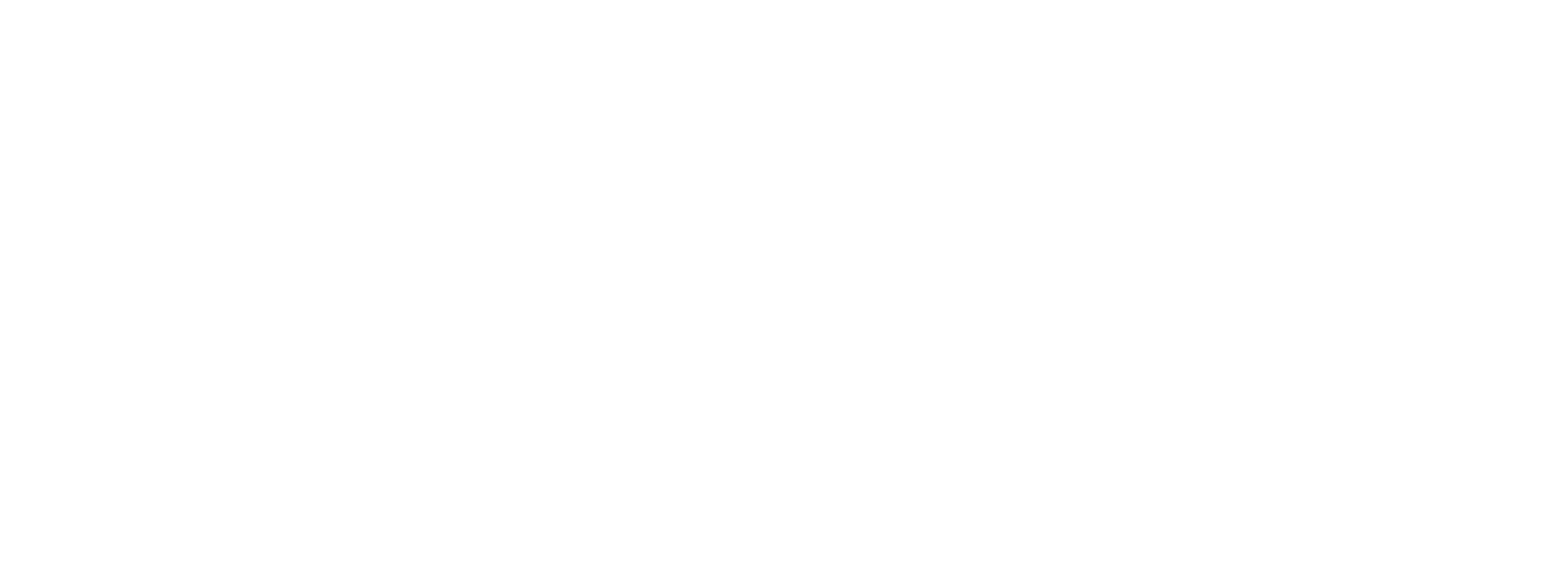The proposed floorplan has been cleverly designed to create four double bedrooms, primary bedroom will be located on the first floor and affords an ensuite and walk in wardrobe. Additional bedrooms can be found on the ground floor and make use of the main bathroom. The house will boast a grand entrance hall, beautiful turned staircase, utility room and magnificent open plan kitchen/diner/living room from here there will be bi-folding doors out to the rear garden. Proposed floorplan will cover 153 sqm (1651 SqFt) of space.
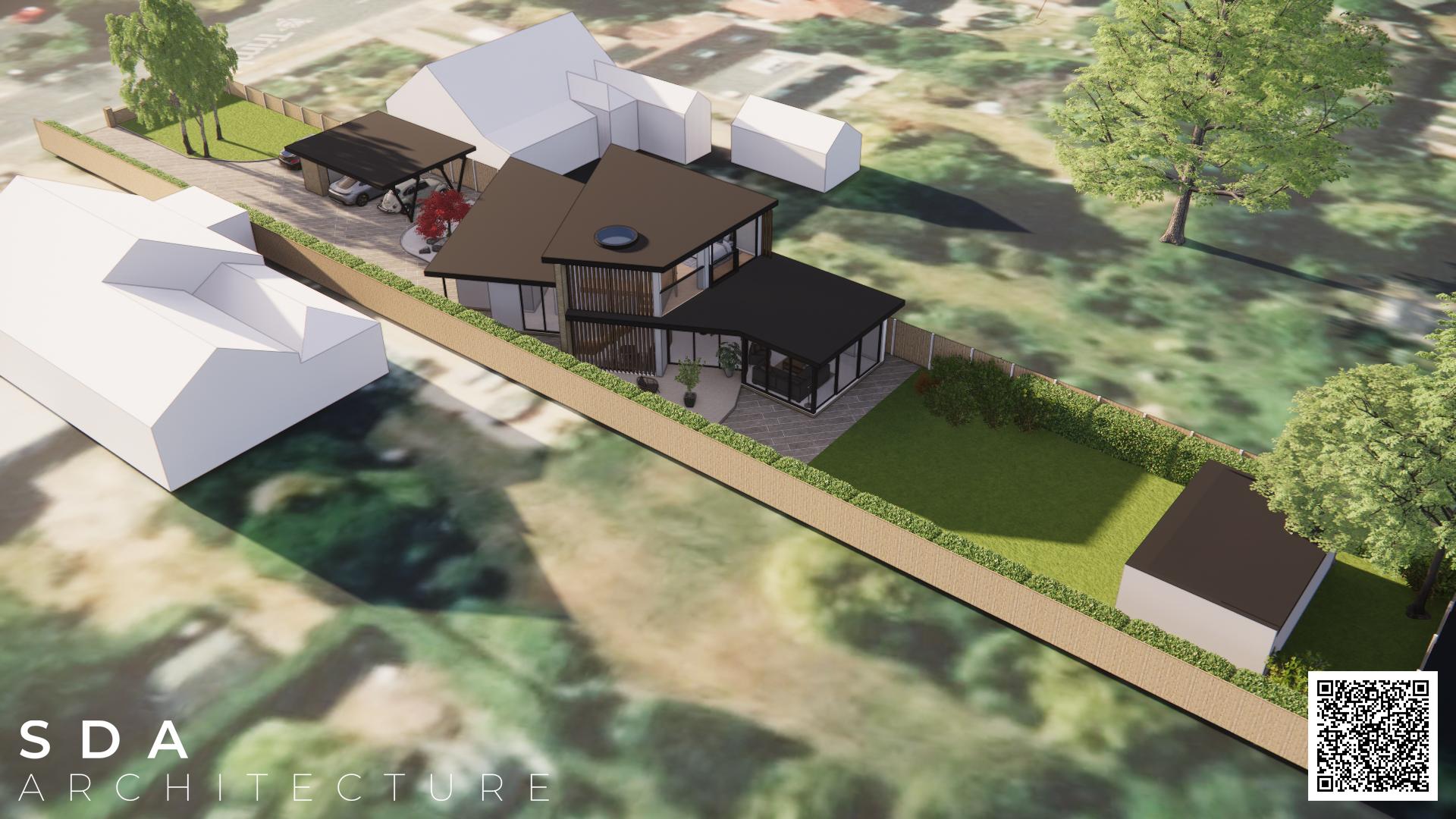
Irby Road, Heswall
Irby Road, Heswall
3 - 4 bed houses
From £395,000
Development opportunity! Full planning permission has been granted to turn this 1970’s detached bungalow into a contemporary designed three bedroom detached house which will feature, open plan accommodation, light filled rooms and a timber clad finish.
Available Plots
Current bungalow has been stripped in preparation for demolition. Cash purchase is advisable. As an alternative option, there has also been planning permission approved for a full renovation of the existing footprint. APPH/22/02043
Key features
- Development opportunity
- Proposed plans for 3 bedroom detached
- Existing bungalow prepared for demolition
- Cash buyers advised
- Open plan accommodation
- 2 Bathrooms
- 4 Double bedrooms
- Utility room
- Council Tax Band E
- Full planning approved
Key features
Front View: https://api2.enscape3d.com/v3/view/72607f22-f8ed-419e-accf-50f84d3a9ca0
Feature Hallway: https://api2.enscape3d.com/v3/view/e6487403-c72e-4967-b85b-3c753d43514d
Open Plan Living: https://api2.enscape3d.com/v3/view/977ea952-30bd-4be8-b6ee-7bbc10e63666
Master Bedroom: https://api2.enscape3d.com/v3/view/cd293aba-c2c4-4c8f-9d58-a6eca2fab2f8
Rear View: https://api2.enscape3d.com/v3/view/e721996d-798e-4526-b10b-d484861c80f2

Kirsty Lampkin
Sales & Lettings Negotiator
Direct line
0151 342 2300